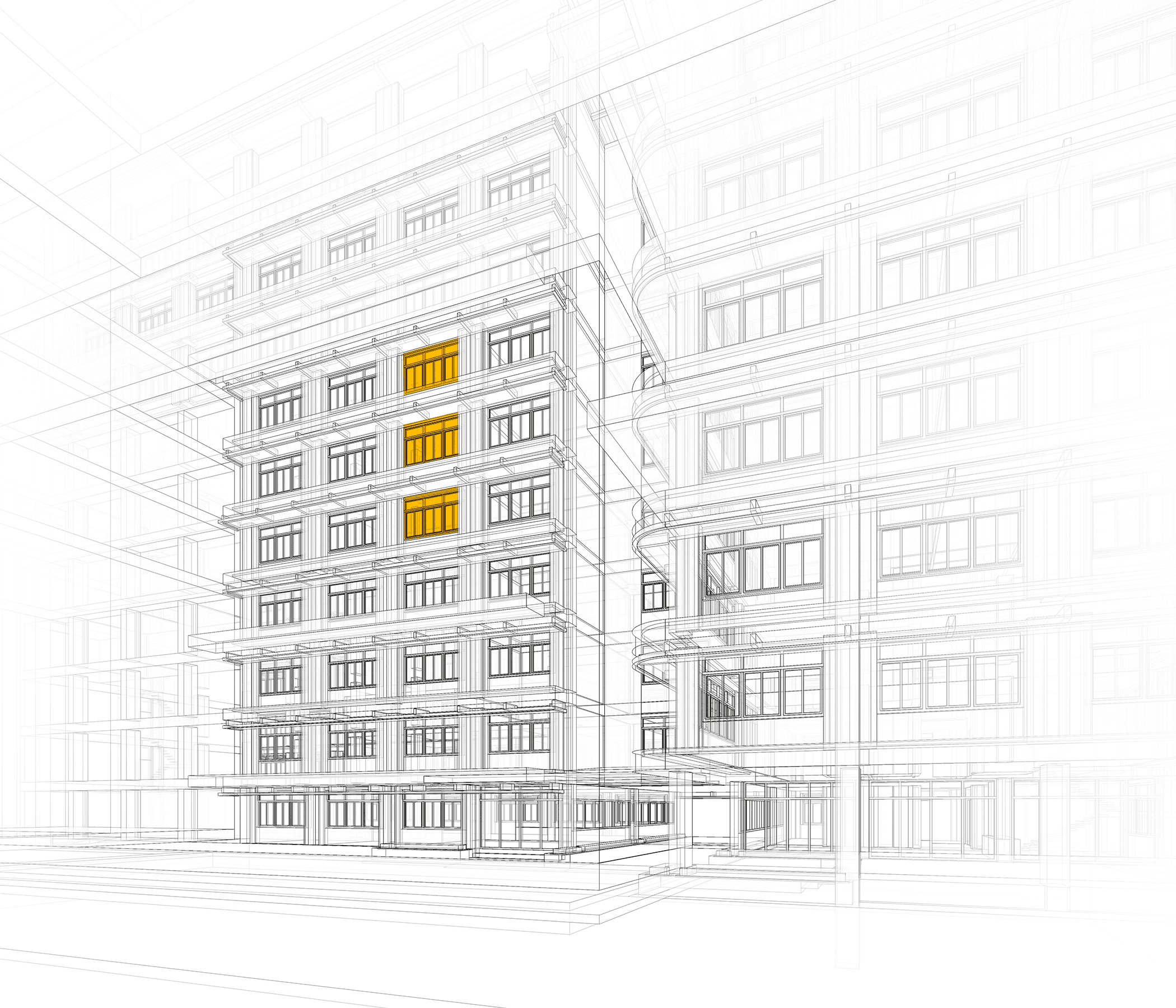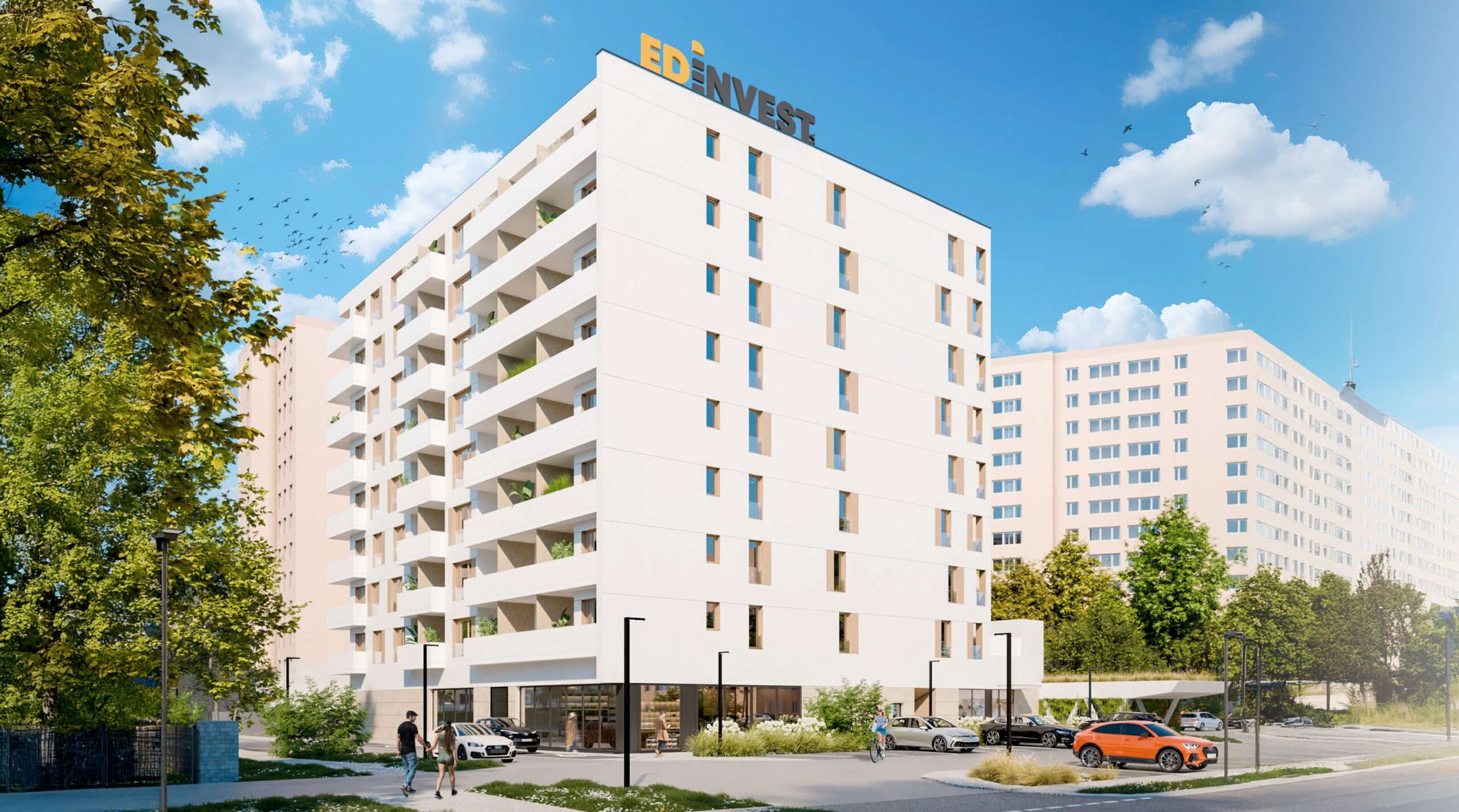
ZŁOTA WILGA
A cosy investment in the centre of Warsaw’s Gocław with convenient access to the rich urban infrastructure. Złota Wilga is an 8-storey building with three staircases, each equipped with a modern lift. Designed with the convenience of future residents in mind, it comprises 94 flats ranging from 27 m2 to 83 m2 in size with spacious balconies, terraces or green terraces. Here you will find spacious studios as well as larger three-bedroom family flats.
Handover date: 30.05.2027
from 27 m2
to 83 m2
Other payments
Costs of tenant modifications according to an individual cost estimate (if ordered)
The company is not required to publish a prospectus because it is not subject to the provisions of the Development Act.
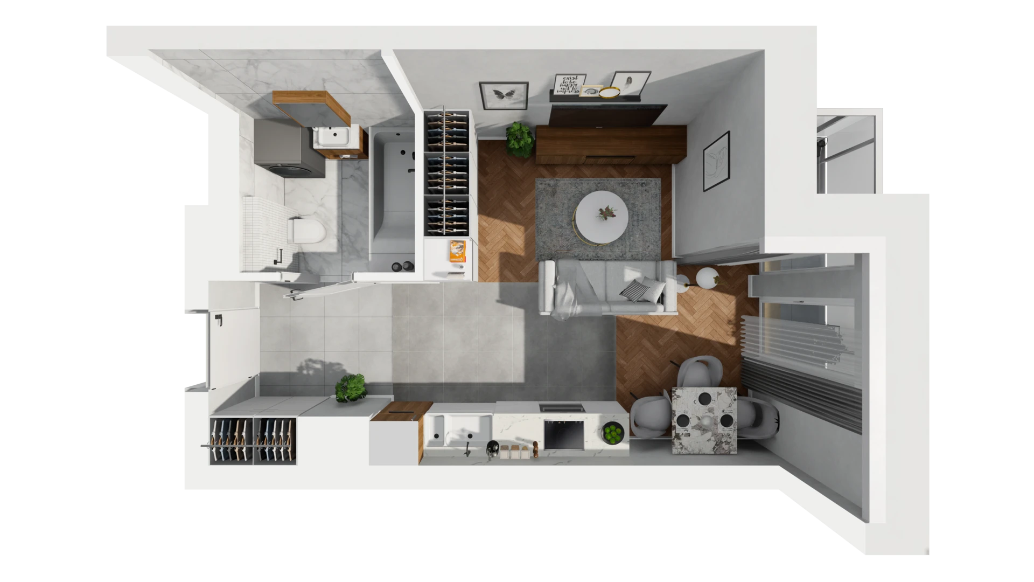
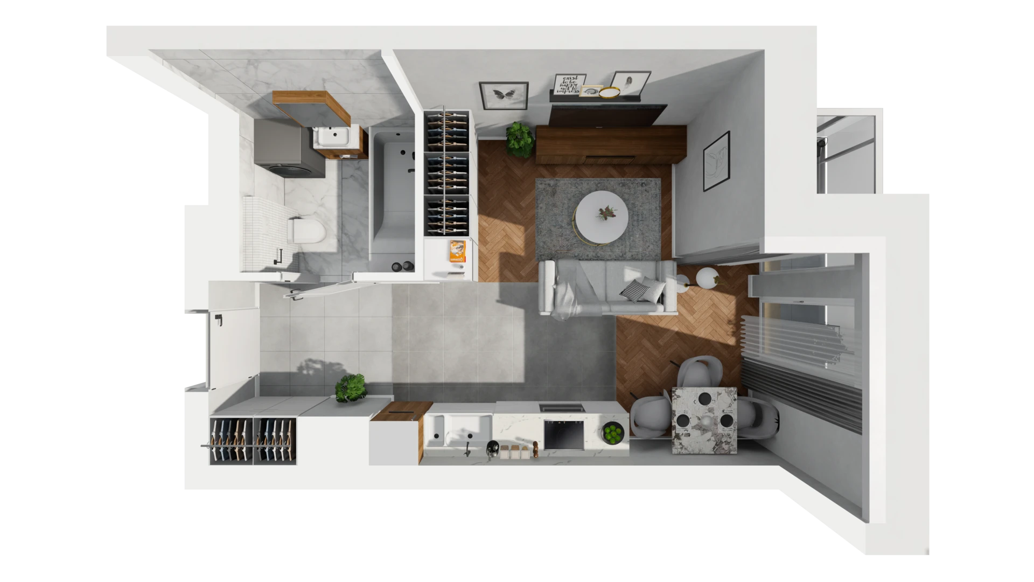
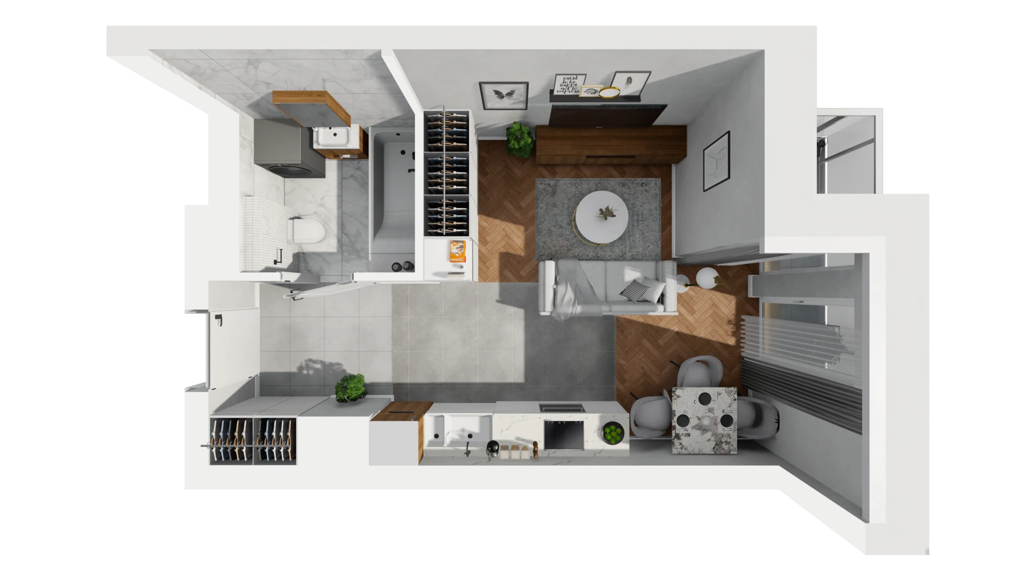
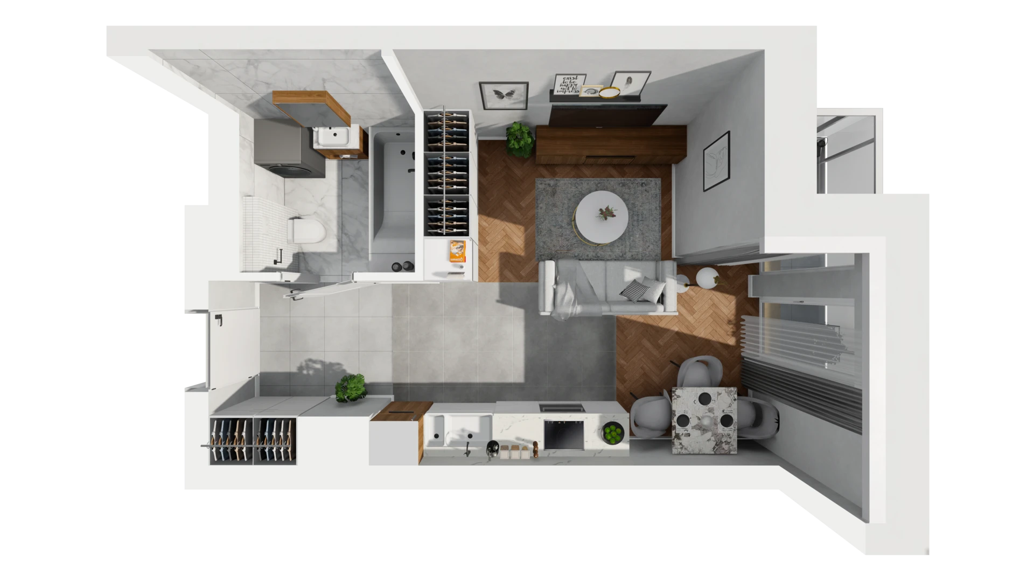
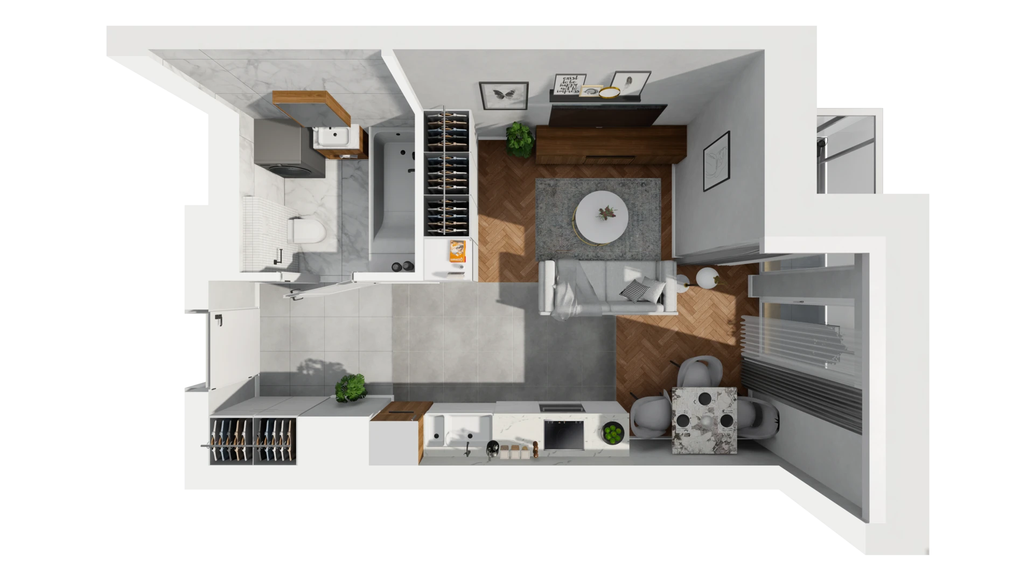
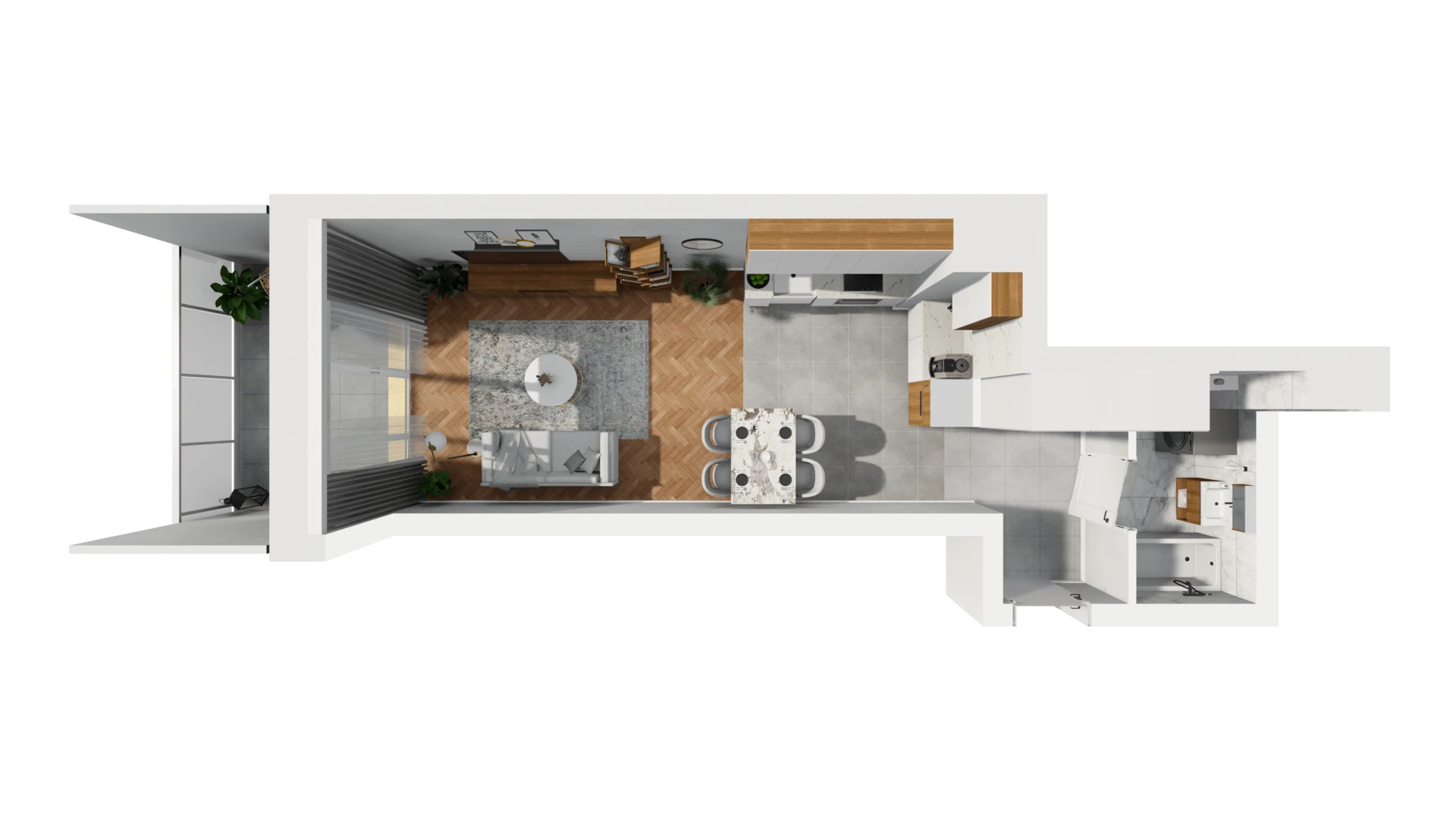
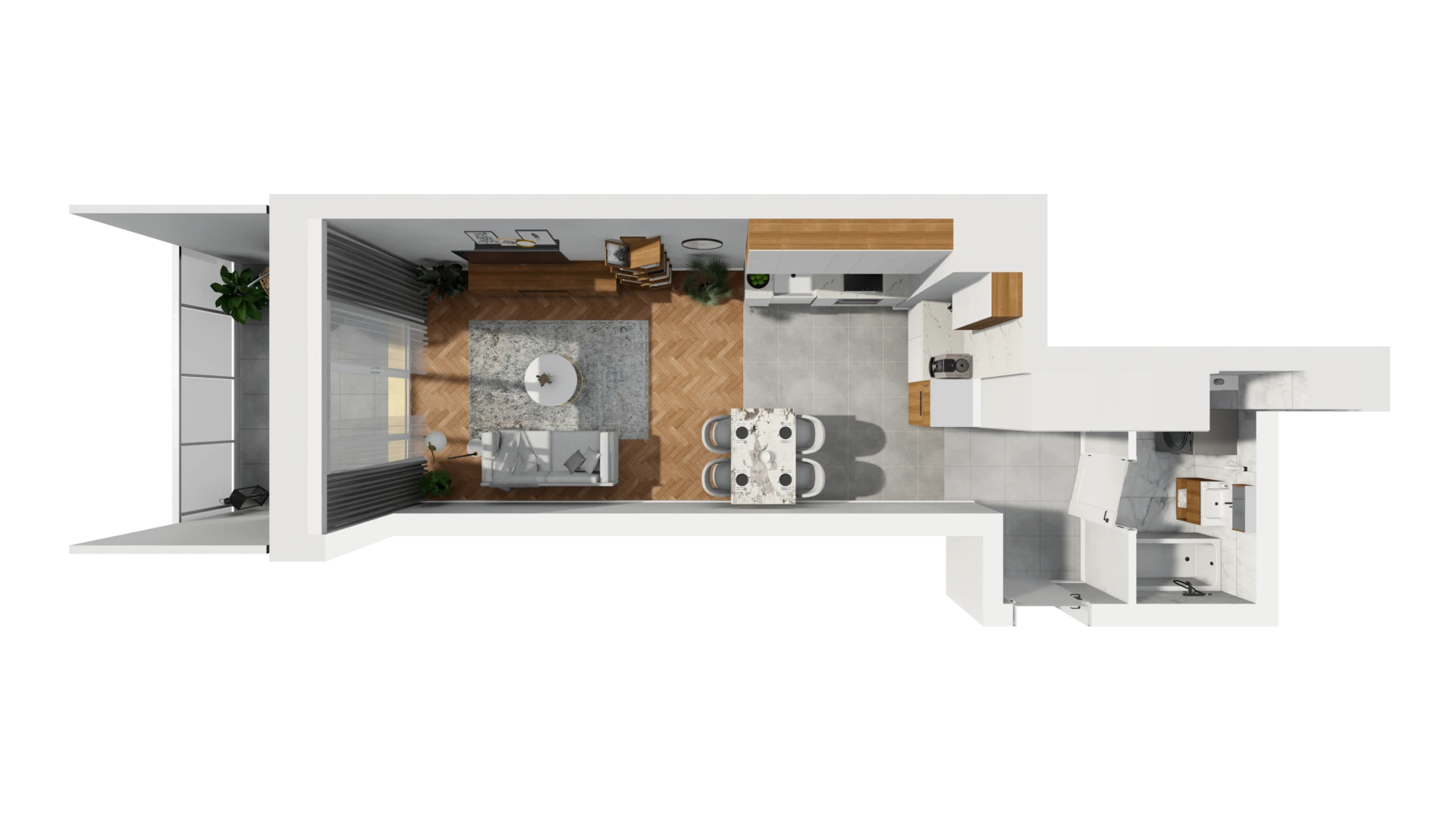
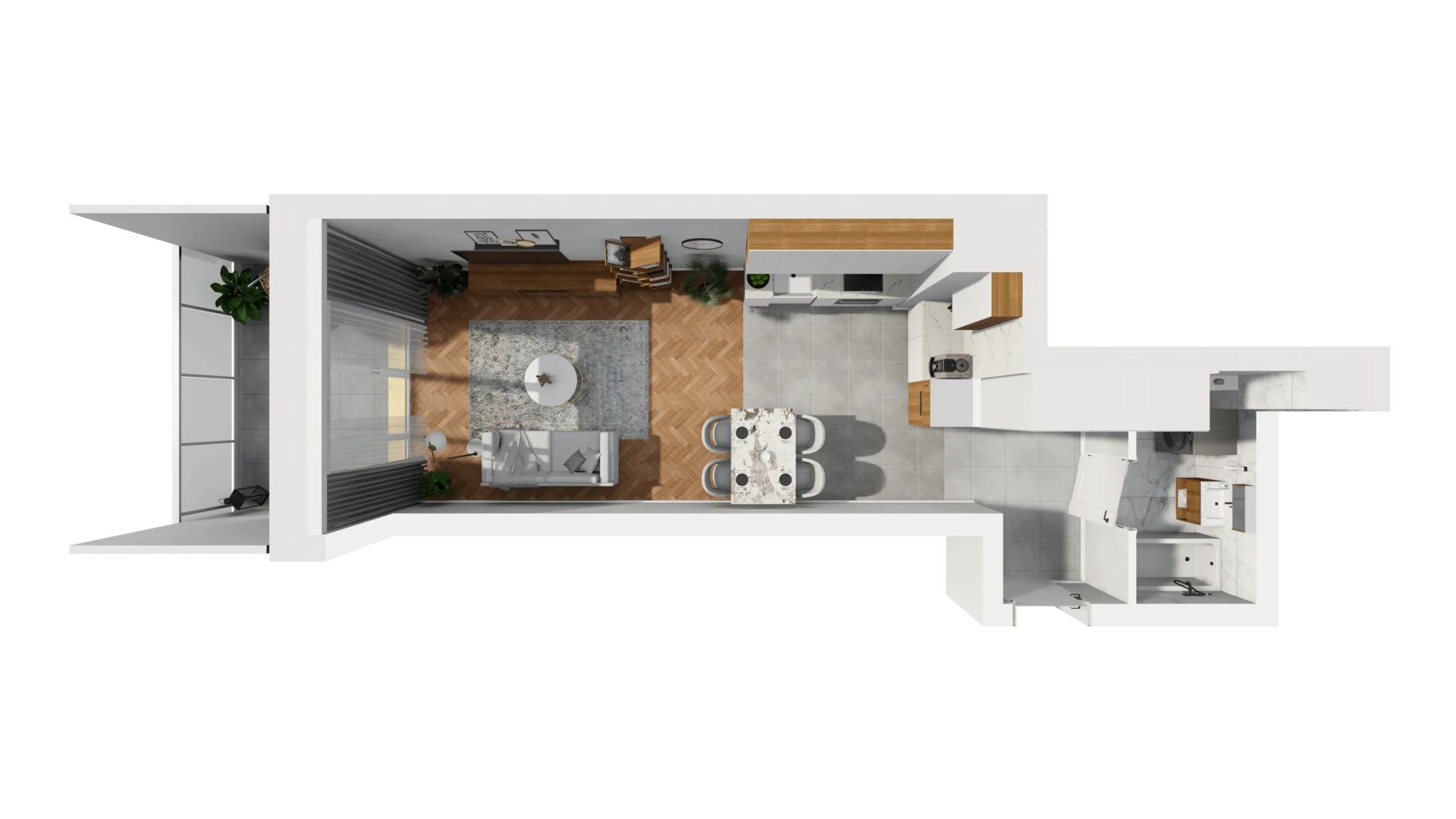
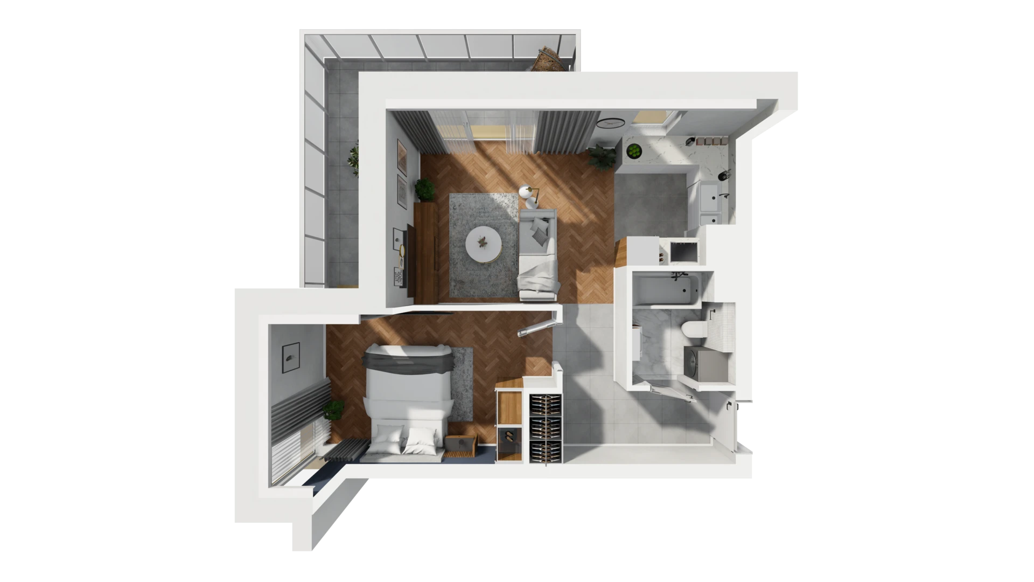
Parking spaces and storage units are available for purchase depending on availability. Details at the Sales Office.
Parking spaces
| Name | Status | Type | Price | Pricing history |
|---|---|---|---|---|
| MP.01.01 | Available | Underground parking |
50 000,00 PLN
|
|
| MP.01.02 | Reservation | Underground parking |
50 000,00 PLN
|
|
| MP.01.23 | Available | Underground parking |
50 000,00 PLN
|
|
| MP.01.24 | Reservation | Underground parking |
50 000,00 PLN
|
|
| MP.01.26 | Available | Underground parking |
50 000,00 PLN
|
|
| MP.01.32 | Reservation | Underground parking |
50 000,00 PLN
|
|
| MP.01.34 | Reservation | Underground parking |
50 000,00 PLN
|
|
| MP.01.36 | Available | Underground parking |
50 000,00 PLN
|
|
| MP.02.41 | Available | Underground parking |
50 000,00 PLN
|
Storage units
| Name | Status | Area | Price/m² | Price | Pricing history |
|---|---|---|---|---|---|
| KL.3 | Available | 2,30 m² | 8 000,00 PLN |
18 400,00 PLN
|
Gallery
*The presented materials and visualizations are of a utilitarian nature and do not contain offers available in the Civil Code. The appearance of the buildings and land development may be changed due to the implementation of the investment. Does not contain offers available in the Civil Code.
About investment
Everything you need at your fingertips!
The nearest supermarket is 350 m from the development, while a large-scale shop is planned for the ground floor of the building. Furthermore, you are only 900 m away from the Promenade, the largest shopping centre on the right side of the Vistula River. Families with children will surely appreciate the proximity of a kindergarten (50 m) and a school (400 m).
Convenient commute to the entire city
A station of the new metro line will be built just 450 m from the investment, and you can reach the nearby bus stop in 5 minutes. Quick access to the main exit roads of the Siekierkowska Route will make your daily work travels easier.
Well thought-out and functional interiors
The 94 flats, ranging in size from 27 m² to 83 m², are bright and well laid out. High windows provide access to natural light, while balconies, terraces and green terraces allow for a private outdoor relaxation area. Amenities such as space for capacious storage wardrobes and storage cells are also available to residents
Active relaxation in the open air
There are green areas in the vicinity of the development, as well as cycling and walking paths, which are conducive to active outdoor recreation. You can easily go for a family ride with the children or a jog with the dog.
Stress-free parking
There are traditional parking spaces and family spaces in the garage hall, with additional outdoor spaces for guests. Bike racks next to the development will allow you to store your single-track vehicle comfortably and safely, and in the boxes next to selected parking spaces you will store tools needed for minor repairs, for example.
Your place full of possibilities
Thanks to the functional design of the flats, you can plan your family future with peace of mind and enjoy convenience at every stage of life. The commercial premises on the ground floor are an additional asset, enriching the range of the most necessary services available to residents.
Sales Office
Sales office open:
Mon–Fri, 9:00 a.m.–5:00 p.m.
ul. Umińskiego 2
03-984 Warszawa
sprzedaz@edinvest.pl
Contact Us
*Required field
